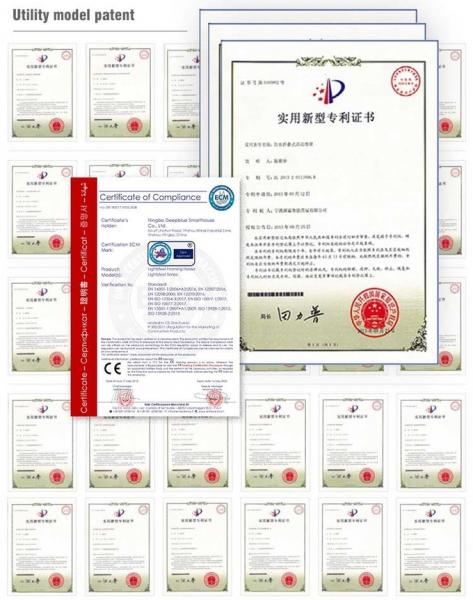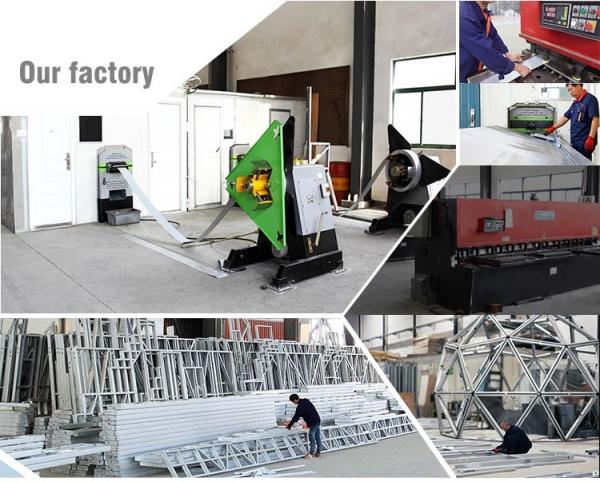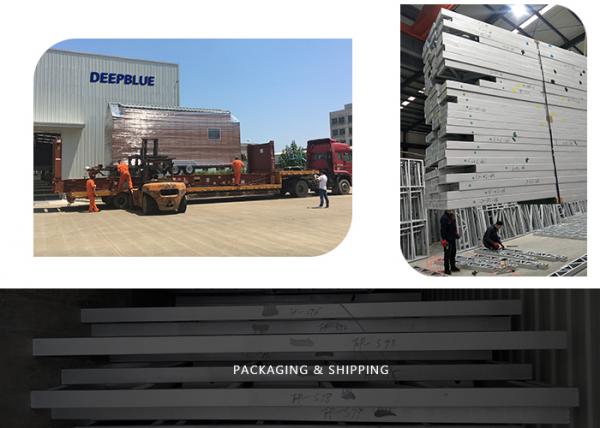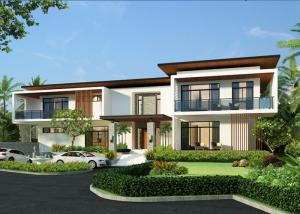Prefabricated Villas - Prefab Steel Frame Villa & Efficient Homes
Silverdale House
3 Living  5 bedrooms
5 bedrooms  4 bathrooms
4 bathrooms  2Garage
2Garage  520.9m²
520.9m²
DEEPBLUE SMARTHOUSE meets stringent international standards,
holding certifications like CE, ISO, EN-1090, and ICC-ES, which
ensure high-quality and reliable building solutions. These
certifications reflect DEEPBLUE’s commitment to safety, durability,
and sustainability in every product, making Silverdale House an
ideal choice for those seeking both style and structural integrity.

Floor plan
The Silverdale House is a stunning, modern two-story villa designed
with sleek, flowing lines and a highly functional interior layout.
Spanning an impressive 520.9 square meters, this residence offers
ample space for a luxurious living experience, with five bedrooms,
three living rooms, a spacious kitchen, four bathrooms, and a
two-car garage. The ground floor area covers 272 square meters,
while the first floor comprises 248.9 square meters, optimizing
every inch of space for both comfort and style.
| Name: | Silverdale House |
| Size: | 13600 ×24160mm |
| Ground floor area: | 272㎡ |
| First Floor Area: | 248.9㎡ |
| Total Area: | 520.9㎡ |
| Model: | DPBL-24-28 |

Specifications
1. Structure: 0.75mm/0.95mm/1.15mm light gauge steel
2. Foundation: you need to prepare by yourself. Concrete
foundation, or other foundation
3. Roof: Colorbond sheet, asphalt shingle, ceramic tile,
stone-metal sheet
4. External wall: EPS sandwich panel, ALC panel, metal PU sandwich
panel, pre-painted fiber cement board, CFC board, WPC board
5. Internal wall: Gypsum board, MGO board, integrated wall panel,
etc.
6. Ceiling: Gypsum board, MGO board, integrated wall panel, etc.
7. Underneath for floor: CFC sheet, OSB board
8. Insulation: R2.5/3.5/4/5 glass wool, rock wool
9. Flooring: ceramic tile, laminated flooring, PVC flooring, wooden
flooring
10: Window: double/single glass Alu. window
11: Door: normal security door, plywood door, alu. door, WPC door,
wooden door
12: Electrical and plumbing system
14: Kitchen: wall cabinet, top cabinet, sink, faucet, benchtop
15: Bathroom: washbasin, toilet, shower




Why Choose Light Gauge Steel Structure?
1)Lifetime for structure: 100 years.[0.75~1.2mm , Z275galvanized
steel profile, strength:550Mpa ]
2)Earthquake resistance: mix more than 8 grades.
3)Wind resistance:max 60m/s.
4)Fire resistance:all the materials used can be fire resistance.
5)Snow resistance:max 2.9KN/m²as required
6)Heat insulation:100 mm in thickness can match 1 m thickness of
brick wall.
7)High acoustic insulation:60db of exterior wall 40db of interior
wall
8)Insect prevention: Free from the damages by insects, such as
white ants
9)Ventilation:a combination of natural ventilation or air supply
keep the indoor air fresh and clean
10)Packing and delivery: 140SQM/ 40'HQ container for structure only
and 90SQM/ 40'HQ container for structure with decorate materials.
11)Installation:the average is one worker one day install one SQM.
12)Installation guide:dispatch engineer to guide on site.

Design code:
(1)AISI S100 North American Specification for the Design of Cold
Formed Steel Structural Members published by the American Iron and
Steel Institute (AISI) in the United States.
(2)AS/NZS 4600 Australian/New Zealand Standard-Cold-formed steel
structures jointly published by Standards Australia and Standards
New Zealand.
(3)BS 5950-5 Structural use of steelwork in building-Part 5. Code
of practice for design of cold formed thin gauge sections published
by BSI in the UK.
(4)ENV1993-1-3 means Eurocode 3: Design of steel structures; Part
1.3: General rules, Supplementary rules for cold-formed thin gauge
members.
Company Information
Deepblue Smarthouse was founded in 2009, a high-tech enterprise
which integrated the ability of design, production, sales,
transportation, installation and other services as a whole. We
always committed to providing every family with a comfortable, safe
and affordable home, and also can provide one-stop service for
customers in this field. At present, we have completed many
overseas real estate projects, large resort projects and so on. Our
products have been exported to more than 60 countries and NGO. With
59 patents of invention and utility models, we have built more than
5,000 houses and won many awards in design and architecture
The DeepBlue Smarthouse world is one with advanced production equipment, managed by
outstanding professionals, within a sound training environment.
Together with our excellent corporate atmosphere we provide you
with first-for our customers, that's our commitment to you.




Packaging & Shipping
Well packed export quality package ,shipped by 40hq.

The Summit House is a stunning single-story villa designed for
modern living, offering a spacious layout with 4 bedrooms, 3 living
areas, 1 kitchen, and 3 bathrooms, all within a total area of
344.92 m². With dimensions of 13,590 × 21,190 mm, this home is
perfectly crafted to maximize comfort and functionality. The ground
floor area is about 213.83 m², while the first floor area is 131.09
m², providing ample space for family gatherings and relaxation.





























