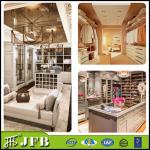| Sign In | Join Free | My burrillandco.com |
|
All Categories
- Electrical Equipment & Supplies
- Food & Beverage
- Gifts & Crafts
- Minerals & Metallurgy
- Measurement & Analysis Instruments
- Packaging & Printing
- Apparel
- Construction & Real Estate
- Telecommunications
- Machinery
- Transportation
- General Industrial Equipment
- Shoes & Accessories
- Agriculture
- Beauty & Personal Care
- Sports & Entertainment
- Fashion Accessories
- Service Equipment
- Rubber & Plastics
- Consumer Electronics
- Timepieces, Jewelry, Eyewear
- Mechanical Parts & Fabrication Services
- Computer Hardware & Software
- Tools
- Others
- Printing & Publishing
- Local Service
- Electronic Components & Supplies
- Security & Protection
- Automobiles & Motorcycles
- Business Services
- Home & Garden
- Toys & Hobbies
- Home Appliances
- Chemicals
- Furniture
- Luggage, Bags & Cases
- Environment
- Excess Inventory
- Hardware
- Energy
- Health & Medical
- Lights & Lighting
- Office & School Supplies
- Textiles & Leather Products



















